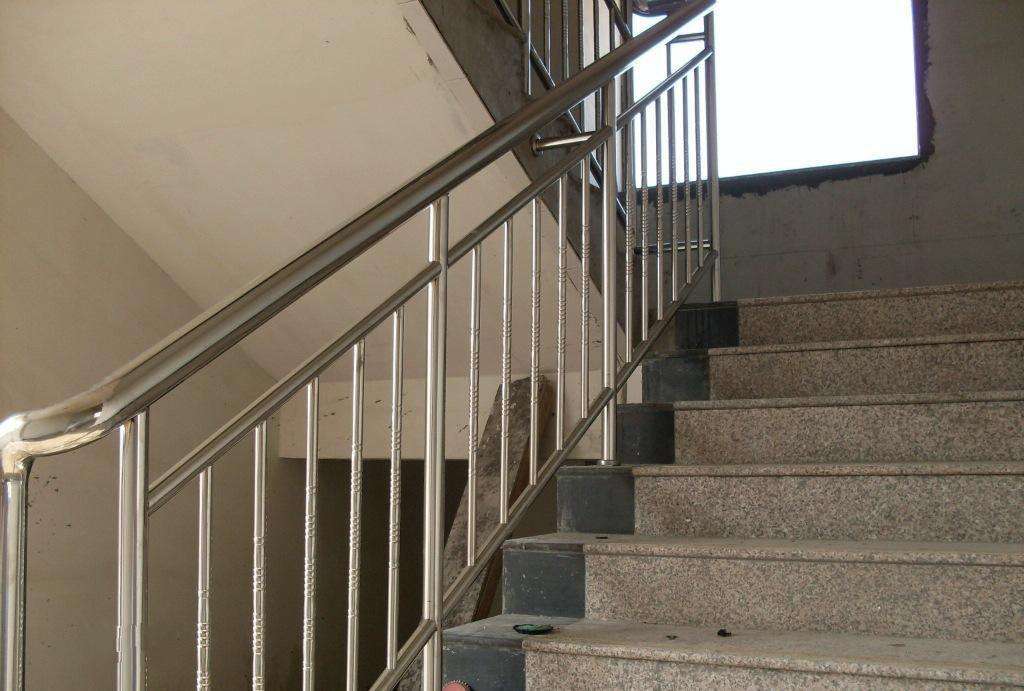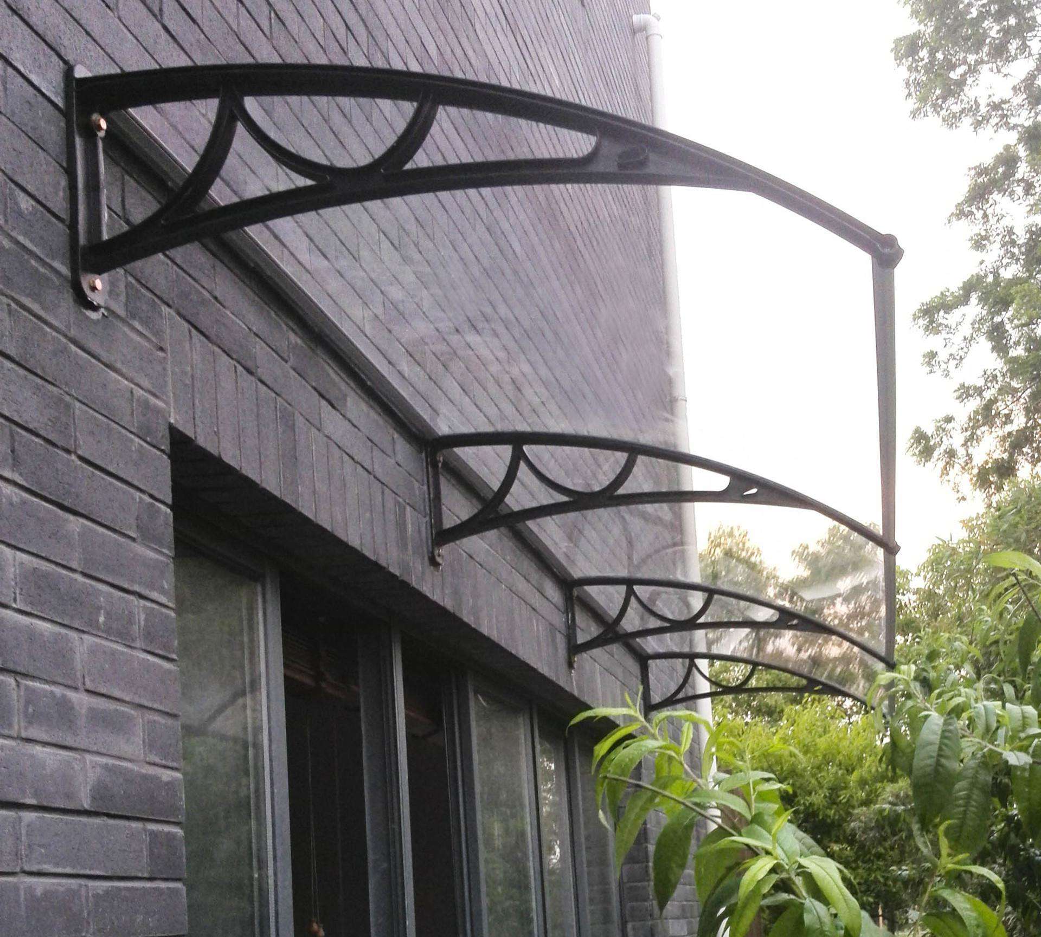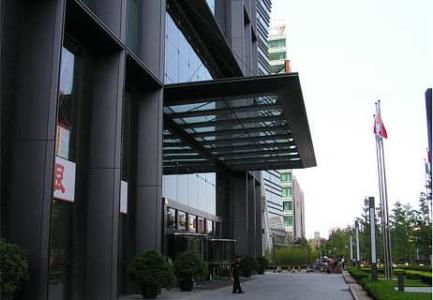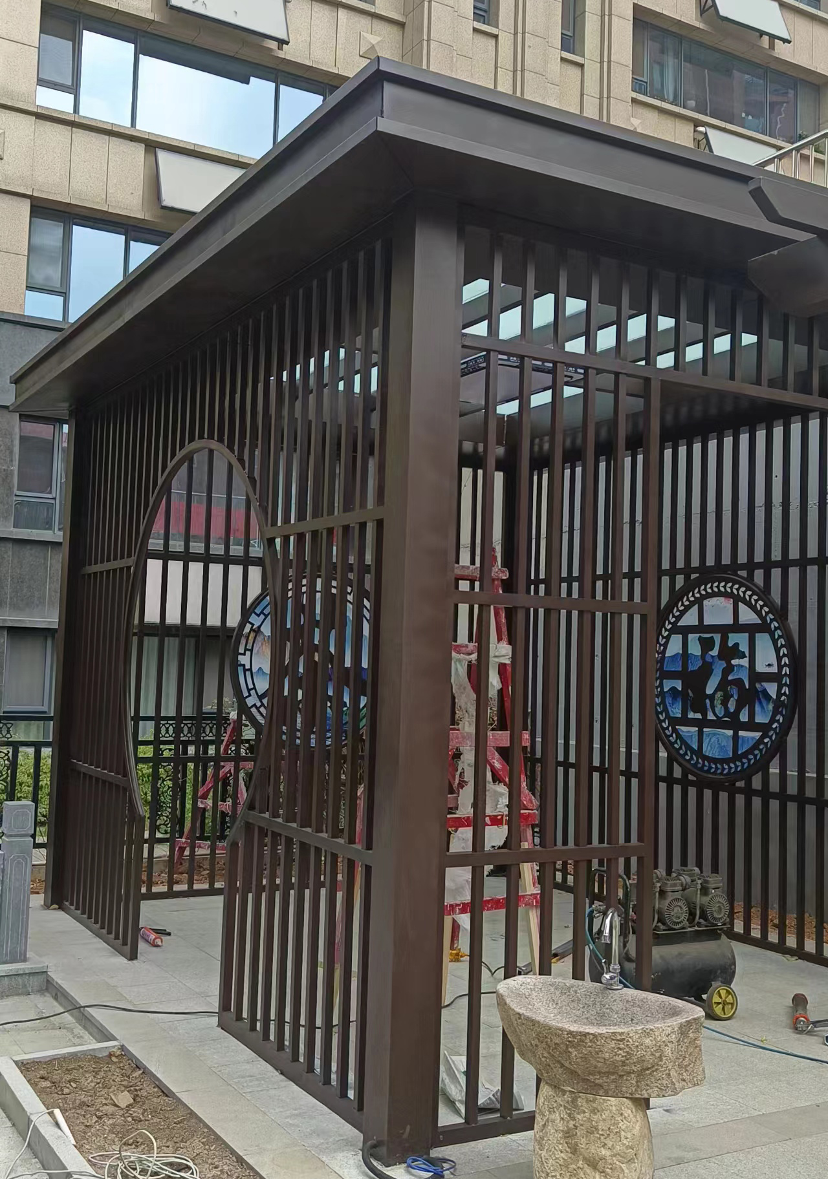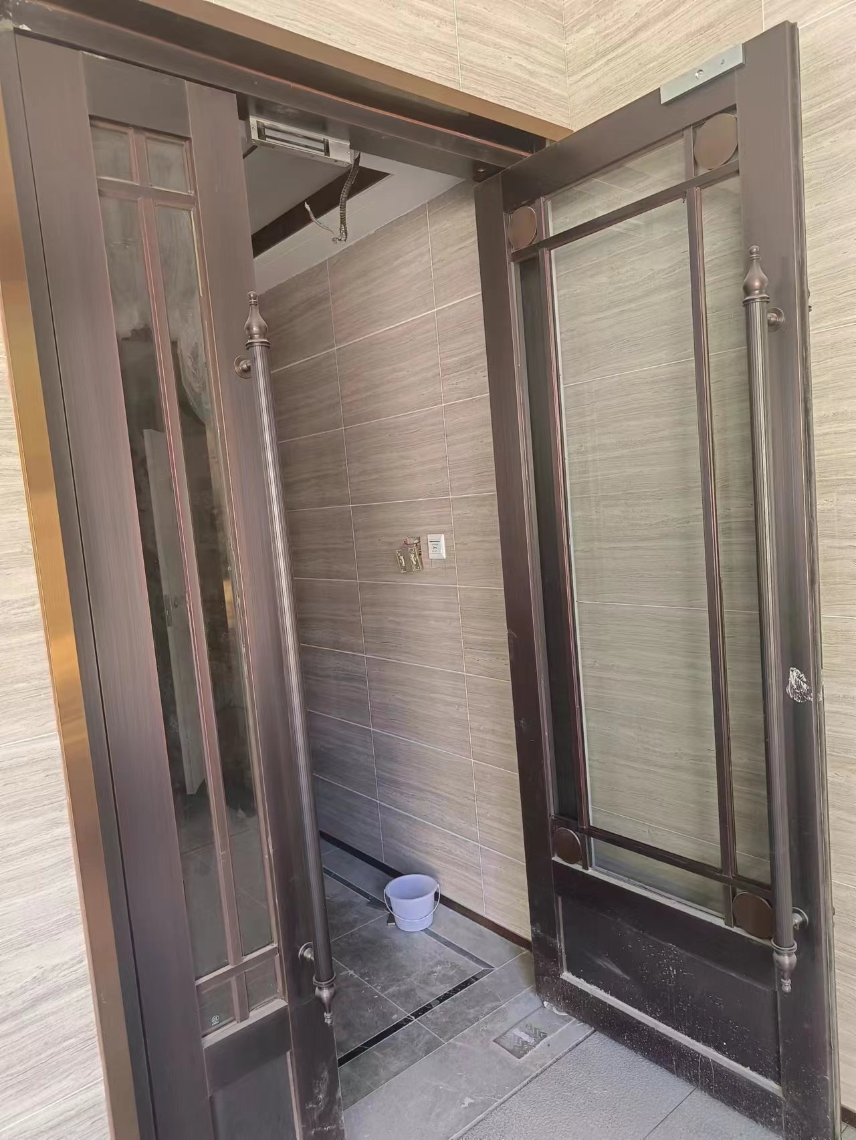联系我们
- 联系人:济南燕翔铁艺制品有限公司
- 手机:15953126901
- 电话:15153196527
- 邮箱:785385551@qq.com
- 地址:济南市天桥区历山北路黄台不锈钢市场3区317

平改坡屋面轻型钢架结构形式
一、轻型钢架结构形式在平改坡工程中坡屋顶多采用轻型钢架,轻型钢架的结构应具有结构外形及屋面坡度满足使用功能要求,用钢量省,承载力高,运输、制作和现场安装方便等特点。结合城市屋面平改坡的实际情况,给出以下四种结构形式。(1)两端简支轻钢屋架采用两端两个较支座作为支撑点的支座连接形式,如图 1 所示。这种形式的钢屋架支座约束较少,屋架杆件的内力较大,截面较大,用钢量也较大。由于钢筋混凝土圈梁仅在房屋外圈布置,所以新增坡屋顶与原结构之间的连接较弱屋面结构的整体刚度有所降低
1、 The lightweight steel frame structure is commonly used for sloping roofs in flat to sloping projects. The structure of the lightweight steel frame should have a structural shape and roof slope that meets the functional requirements, with low steel consumption, high bearing capacity, and convenient transportation, production, and on-site installation. Based on the actual situation of urban roof leveling and slope conversion, the following four structural forms are proposed. (1) The simply supported light steel roof truss at both ends adopts a support connection form with two opposite supports as support points, as shown in Figure 1. This form of steel roof truss has fewer constraints on the supports, and the internal forces of the truss members are larger, with a larger cross-section and a larger amount of steel used. Due to the fact that reinforced concrete ring beams are only arranged on the outer ring of the house, the connection between the newly added sloping roof and the original structure is weak, resulting in a decrease in the overall stiffness of the roof structure
(2)多点支撑轻钢屋架是由左、右两个三角形再分式小架现场组合而成的轻型钢屋架,如图 2 所示。这种结构形式的特点是:有利于运输和现场吊装。由于平改坡工程的施工现场一般比较狭窄,材料运送和吊装都很不方便,钢架采用这种结构形式可以解决上述施工中存在的问题。由于钢架与新增圈(卧)梁可以设置多个支撑点,因此该屋架可以按多跨支撑架进行内力分析。计算结果表明,该钢屋架用钢量明显小于两点支撑的钢屋架。但由于钢屋架的腹杆较多,坡屋面内部可利用的空间较小。
(2) The multi-point supported light steel roof truss is a lightweight steel roof truss composed of left and right triangular sub frames assembled on site, as shown in Figure 2. The characteristic of this structural form is that it is conducive to transportation and on-site lifting. Due to the narrow construction site of the flat to sloping project, material transportation and lifting are often inconvenient. The use of this structural form for the steel frame can solve the problems encountered during the construction process. Due to the ability to set multiple support points for the steel frame and newly added ring (horizontal) beams, the roof truss can be analyzed for internal forces as a multi span support frame. The calculation results indicate that the amount of steel used in the steel roof truss is significantly less than that of the steel roof truss supported by two points. However, due to the large number of web members in the steel roof truss, the available space inside the sloping roof is relatively small.
(3)斜梁式立柱支撑轻型钢架这种形式的屋面斜梁由 5~9 个圆形立柱支承,立柱间距为2.0m左右。圆形立与下部圈(卧)梁的预埋钢板连接,如图 3所示。该钢架现场组装简便、灵活,承载力高,用钢量省,构造比较简单,非常适合在平改坡工程中应用。
(3) The inclined beam type column supports a lightweight steel frame. This type of roof inclined beam is supported by 5-9 circular columns, with a spacing of about 2.0m between the columns. The pre embedded steel plate connection between the circular vertical and lower ring (horizontal) beams is shown in Figure 3. The steel frame is easy and flexible to assemble on site, with high bearing capacity, low steel consumption, and relatively simple structure, making it very suitable for application in flat to slope engineering.
(4)三点支撑轻钢架是由左、右两个轻钢架组合而成的三点支撑轻钢析架结构形式,如图4所示。钢架与下部屋面梁之间设有三个支撑点,斜向架按两端简支进行受力分析,杆件受力较为合理。该架的特点是钢架的构造形式较为简单,坡屋顶内部空间较大,可以在工厂提前制作,减少现场焊接。承载力较高,而且用钢量较低,同时还可以适用于左右跨度不相等的特殊情况。二、混凝土屋面结构处理措施
(4) The three-point support light steel frame is a three-point support light steel truss structure composed of left and right light steel frames, as shown in Figure 4. There are three support points between the steel frame and the lower roof beam. The inclined frame is subjected to force analysis based on simple support at both ends, and the force on the members is relatively reasonable. The characteristic of this structure is that the steel frame has a relatively simple construction form, and the interior space of the sloping roof is relatively large, which can be pre fabricated in the factory to reduce on-site welding. The bearing capacity is high, and the amount of steel used is low. At the same time, it can also be applied to special situations where the left and right spans are not equal. 2、 Treatment measures for concrete roof structure
为增加新增坡屋面的整体刚度,保证轻型钢架与原屋面结构牢固连接,需要在原有平屋顶承重墙上增设现浇钢筋混凝土圈(卧)梁,对应轻型钢架支座位置设置预埋件,在外圈增设混凝土檐口。新增加的钢筋混凝土圈(卧)梁,通过植入原屋顶圈梁的钢筋实现新、旧两部分圈梁连接,植筋前需将原屋面防水层及保温层局部铲除,在施工完毕后需进行修复,露出原屋面结构,植筋后浇筑作为新增钢屋架支座的钢筋混凝土支墩或连系梁,并埋设支座预埋件。新增加的钢筋混凝土圈(卧)梁与原有的纵横承重墙的位置重合,当不能重合时需要设架空梁。
In order to increase the overall stiffness of the newly added sloping roof and ensure a firm connection between the lightweight steel frame and the original roof structure, it is necessary to add cast-in-place reinforced concrete ring (horizontal) beams on the load-bearing walls of the original flat roof, and set up embedded parts at the corresponding positions of the lightweight steel frame supports. Concrete eaves should be added to the outer ring. The newly added reinforced concrete ring (horizontal) beam is connected to the old and new parts of the ring beam by implanting steel bars into the original roof ring beam. Before planting the steel bars, the original roof waterproof layer and insulation layer need to be partially removed. After construction, they need to be repaired to expose the original roof structure. After planting the steel bars, reinforced concrete support piers or connecting beams are poured as new steel roof truss supports, and pre embedded parts for the supports are buried. The newly added reinforced concrete ring (horizontal) beam coincides with the original longitudinal and transverse load-bearing walls. When it cannot coincide, an overhead beam needs to be installed.
本文由 济南轻钢结构 友情奉献.更多有关的知识请点击 http://www.jnghbxg.com/ 真诚的态度.为您提供为全面的服务.更多有关的知识我们将会陆续向大家奉献.敬请期待.
This article is a friendly contribution from Jinan Light Steel Structure For more related knowledge, please click http://www.jnghbxg.com/ Sincere attitude To provide you with comprehensive services We will gradually contribute more relevant knowledge to everyone Coming soon.

