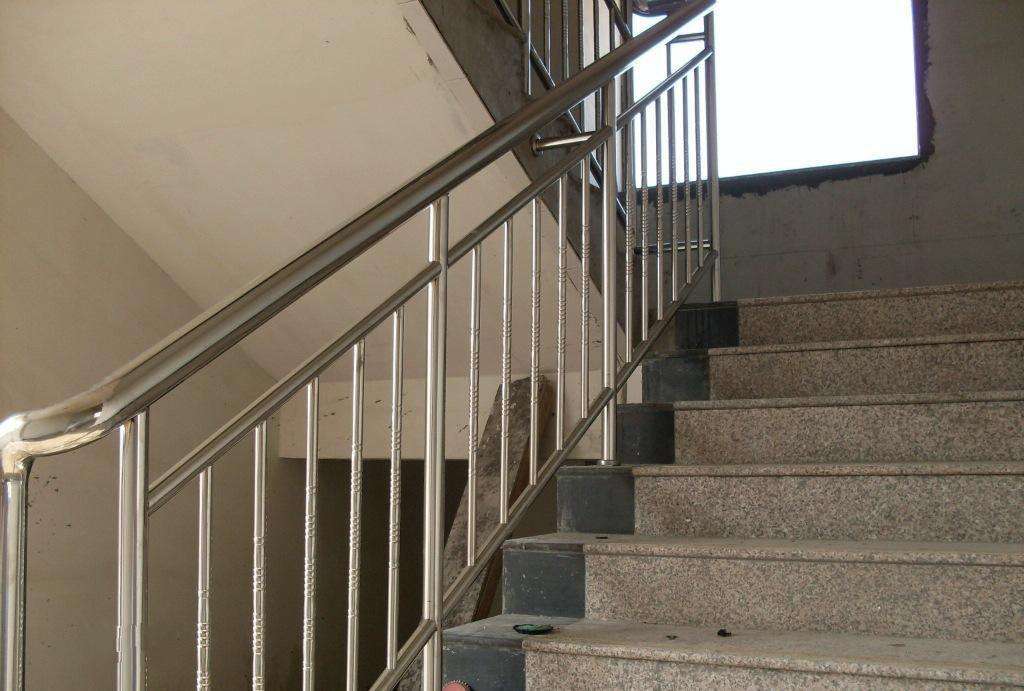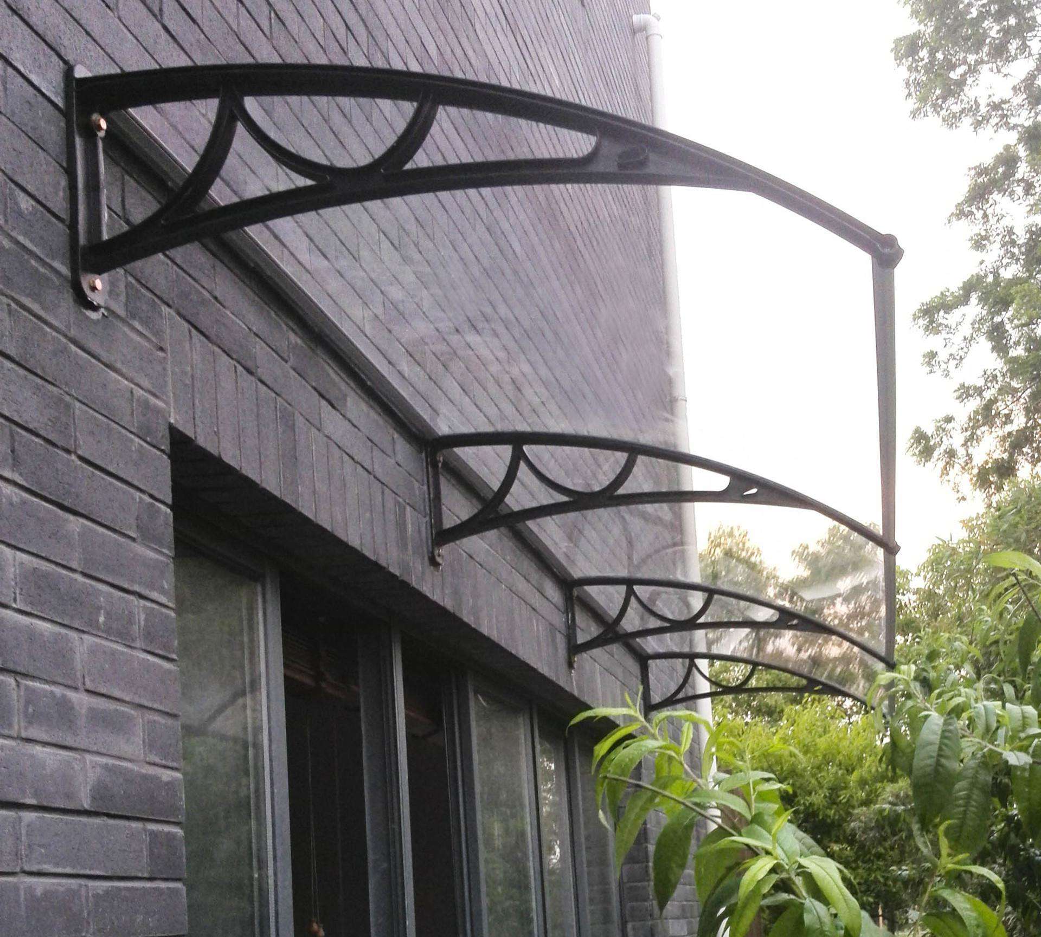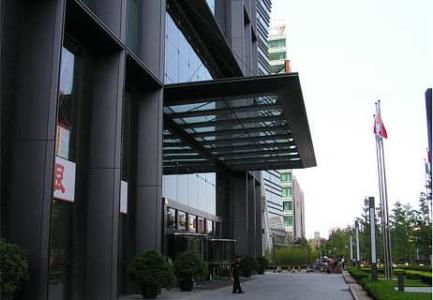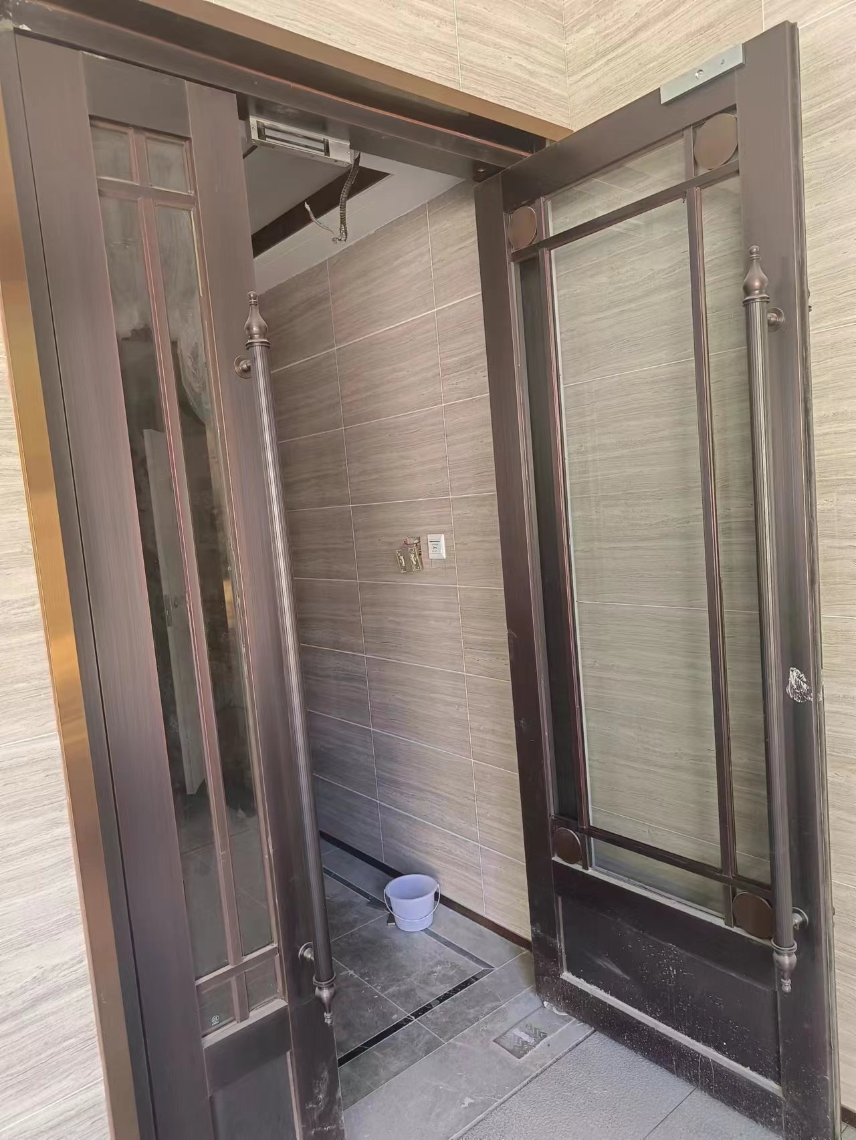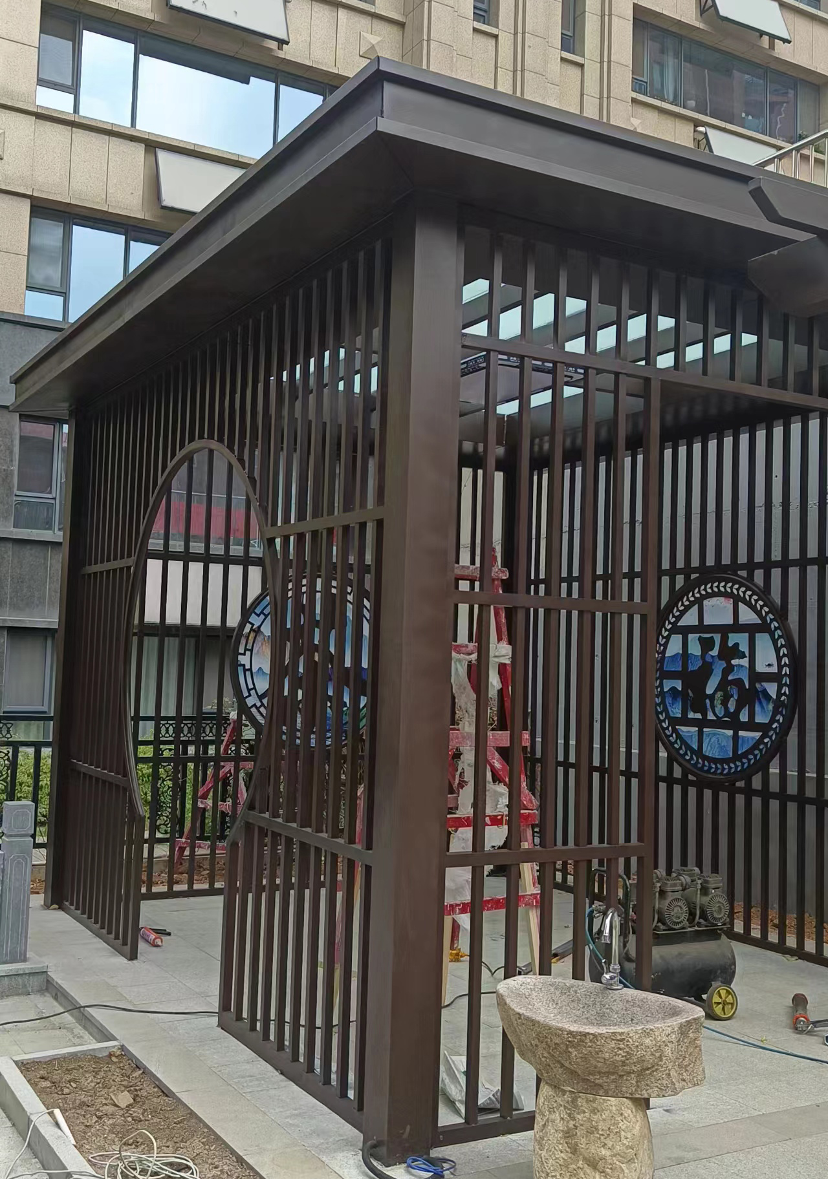行业动态
dongnews
企业案例
case
联系我们
- 联系人:济南燕翔铁艺制品有限公司
- 手机:15953126901
- 电话:15153196527
- 邮箱:785385551@qq.com
- 地址:济南市天桥区历山北路黄台不锈钢市场3区317

轻型钢结构建筑具有什么特点?
来源:http://www.jnghbxg.com 日期:2023-10-18 发布人: 浏览次数:5次
轻型钢结构通常有两种:一种是用薄钢板(厚 6毫米以下)冷轧的薄壁型钢组成的骨架结构;一种是用断面较小的型钢(如角钢、钢筋、扁钢等)制作桁架,再组成骨架结构;还有混合使用两种方法组成的骨架结构。
There are usually two types of lightweight steel structures: one is a skeleton structure composed of thin-walled steel sections cold-rolled with thin steel plates (less than 6 millimeters thick); One method is to make a truss using smaller section steel (such as angle steel, steel bars, flat steel, etc.) and then form a skeleton structure; There is also a skeleton structure composed of a mixture of two methods.
薄壁型钢在汽车、飞机和船舶的骨架结构上的广泛使用,促进了轻型钢结构在工业化体系建筑中的发展。
The widespread use of thin-walled steel in the skeleton structures of automobiles, airplanes, and ships has promoted the development of lightweight steel structures in industrial system buildings.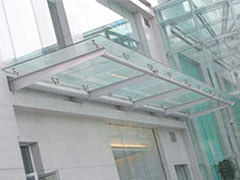
After World War II, the school building system with light steel structures such as CLASP and SEAC emerged in the UK, and the residential and office building system with light steel structures such as GEAJ emerged in France.
轻型钢结构建筑轻盈,便于工业化生产,施工组装快速、方便,特别适于要求快速建成和需要搬动的建筑,较多地用于学校、住宅、办公、旅馆、医院以及工厂和仓库等。须作好硅烷化磷化镀锌除锈处理,以提高后期养护耐久性。
Lightweight steel structure buildings are lightweight, convenient for industrial production, fast and convenient for construction and assembly, and are particularly suitable for buildings that require rapid construction and need to be moved. They are commonly used in schools, residential buildings, offices, hotels, hospitals, factories, warehouses, etc. It is necessary to carry out rust removal treatment for silane phosphating zinc plating to improve the durability of later maintenance.
轻型钢结构建筑的结构形式受欧洲传统的木构架建筑影响较大,常由薄壁型钢或小断面型钢组合成桁架来代替木构建筑的墙筋、搁栅和椽架等。骨架的组合方式一般同建筑规模、生产方式、施工条件以及运输能力有关。常见的有:
The structural form of lightweight steel structures is greatly influenced by the traditional wooden frame construction in Europe, often consisting of thin-walled steel or small section steel combined into a truss to replace the wall reinforcement, joists, and rafters of wooden structures. The combination method of the skeleton is generally related to the building scale, production method, construction conditions, and transportation capacity. Common ones include:
单元构件式建筑体系 建筑物由柱、墙筋、梁、搁栅、檩条、椽子和屋架等单元构件装配成轻型钢结构骨架,然后再加铺屋面,安装墙板和门窗等。骨架的节点多采用螺栓和接板固定。
The unit component building system consists of columns, wall reinforcement, beams, joists, purlins, rafters, and roof trusses, which are assembled into a lightweight steel structure skeleton. Then, the roof is laid, and wall panels, doors, and windows, etc. are installed. The nodes of the skeleton are mostly fixed with bolts and connecting plates.
为了加强组装式骨架的稳定性,在必要的部位加支撑或可调节的交叉式拉杆。单元构件组装的建筑,组装灵活,运输方便,可适应各种不同建筑空间组合的需要。但现场施工时间比其他几种安装方式长些。
In order to enhance the stability of the assembled skeleton, support or adjustable cross tie rods are added at necessary locations. The construction of unit component assembly is flexible in assembly, convenient in transportation, and can meet the needs of various spatial combinations of buildings. But the on-site construction time is longer than other installation methods.
框架隔扇式建筑体系 由薄壁型钢龙骨组成的框架隔扇,用作墙体、楼板和屋面的承重骨架结构,来装配成整幢的建筑。这种建筑的内外面层和内部保温、隔热层以及门窗等可以在工厂预制时安装好,也可在施工现场待骨架装配好后再进行安装。
The frame partition type building system is composed of thin-walled steel keels and is used as a load-bearing skeleton structure for walls, floors, and roofs to assemble the entire building. The inner and outer surfaces, internal insulation, insulation layers, and doors and windows of this type of building can be installed during factory prefabrication, or installed after the skeleton is assembled on the construction site.
这种建筑体系如同板材装配式建筑,要求隔扇的规格类型少,节点装配方便。由于大部分工作可在工厂完成,所以质量较高,现场施工速度较快。 盒子组合式建筑体系 在工厂用薄壁型钢组装成一个房间大小的盒子骨架,完成内外装修并作好内部绝缘层,甚至可以把室内装修,包括灯具、窗帘、地毯、卫生设施,以至固定家具等都在工厂安装好。
This building system is like a prefabricated building made of panels, requiring fewer specifications and types of partition fans, and convenient node assembly. Due to the fact that most of the work can be completed in the factory, the quality is high and the on-site construction speed is fast. The box combination building system is assembled into a room sized box skeleton using thin-walled steel in the factory, completing internal and external decoration and providing internal insulation layer. It can even install indoor decoration, including lighting fixtures, curtains, carpets, sanitary facilities, and even fixed furniture, in the factory.
本文由济南轻型钢结构友情奉献.更多有关的知识请点击:http://www.jnghbxg.com真诚的态度.为您提供为全面的服务.更多有关的知识我们将会陆续向大家奉献.敬请期待.
This article is dedicated by Jinan Light Steel Structure Friendship. For more relevant knowledge, please click on: http://www.jnghbxg.com Sincere attitude. We will provide you with comprehensive services. We will gradually contribute more relevant knowledge to everyone. Stay tuned
There are usually two types of lightweight steel structures: one is a skeleton structure composed of thin-walled steel sections cold-rolled with thin steel plates (less than 6 millimeters thick); One method is to make a truss using smaller section steel (such as angle steel, steel bars, flat steel, etc.) and then form a skeleton structure; There is also a skeleton structure composed of a mixture of two methods.
薄壁型钢在汽车、飞机和船舶的骨架结构上的广泛使用,促进了轻型钢结构在工业化体系建筑中的发展。
The widespread use of thin-walled steel in the skeleton structures of automobiles, airplanes, and ships has promoted the development of lightweight steel structures in industrial system buildings.

After World War II, the school building system with light steel structures such as CLASP and SEAC emerged in the UK, and the residential and office building system with light steel structures such as GEAJ emerged in France.
轻型钢结构建筑轻盈,便于工业化生产,施工组装快速、方便,特别适于要求快速建成和需要搬动的建筑,较多地用于学校、住宅、办公、旅馆、医院以及工厂和仓库等。须作好硅烷化磷化镀锌除锈处理,以提高后期养护耐久性。
Lightweight steel structure buildings are lightweight, convenient for industrial production, fast and convenient for construction and assembly, and are particularly suitable for buildings that require rapid construction and need to be moved. They are commonly used in schools, residential buildings, offices, hotels, hospitals, factories, warehouses, etc. It is necessary to carry out rust removal treatment for silane phosphating zinc plating to improve the durability of later maintenance.
轻型钢结构建筑的结构形式受欧洲传统的木构架建筑影响较大,常由薄壁型钢或小断面型钢组合成桁架来代替木构建筑的墙筋、搁栅和椽架等。骨架的组合方式一般同建筑规模、生产方式、施工条件以及运输能力有关。常见的有:
The structural form of lightweight steel structures is greatly influenced by the traditional wooden frame construction in Europe, often consisting of thin-walled steel or small section steel combined into a truss to replace the wall reinforcement, joists, and rafters of wooden structures. The combination method of the skeleton is generally related to the building scale, production method, construction conditions, and transportation capacity. Common ones include:
单元构件式建筑体系 建筑物由柱、墙筋、梁、搁栅、檩条、椽子和屋架等单元构件装配成轻型钢结构骨架,然后再加铺屋面,安装墙板和门窗等。骨架的节点多采用螺栓和接板固定。
The unit component building system consists of columns, wall reinforcement, beams, joists, purlins, rafters, and roof trusses, which are assembled into a lightweight steel structure skeleton. Then, the roof is laid, and wall panels, doors, and windows, etc. are installed. The nodes of the skeleton are mostly fixed with bolts and connecting plates.
为了加强组装式骨架的稳定性,在必要的部位加支撑或可调节的交叉式拉杆。单元构件组装的建筑,组装灵活,运输方便,可适应各种不同建筑空间组合的需要。但现场施工时间比其他几种安装方式长些。
In order to enhance the stability of the assembled skeleton, support or adjustable cross tie rods are added at necessary locations. The construction of unit component assembly is flexible in assembly, convenient in transportation, and can meet the needs of various spatial combinations of buildings. But the on-site construction time is longer than other installation methods.
框架隔扇式建筑体系 由薄壁型钢龙骨组成的框架隔扇,用作墙体、楼板和屋面的承重骨架结构,来装配成整幢的建筑。这种建筑的内外面层和内部保温、隔热层以及门窗等可以在工厂预制时安装好,也可在施工现场待骨架装配好后再进行安装。
The frame partition type building system is composed of thin-walled steel keels and is used as a load-bearing skeleton structure for walls, floors, and roofs to assemble the entire building. The inner and outer surfaces, internal insulation, insulation layers, and doors and windows of this type of building can be installed during factory prefabrication, or installed after the skeleton is assembled on the construction site.
这种建筑体系如同板材装配式建筑,要求隔扇的规格类型少,节点装配方便。由于大部分工作可在工厂完成,所以质量较高,现场施工速度较快。 盒子组合式建筑体系 在工厂用薄壁型钢组装成一个房间大小的盒子骨架,完成内外装修并作好内部绝缘层,甚至可以把室内装修,包括灯具、窗帘、地毯、卫生设施,以至固定家具等都在工厂安装好。
This building system is like a prefabricated building made of panels, requiring fewer specifications and types of partition fans, and convenient node assembly. Due to the fact that most of the work can be completed in the factory, the quality is high and the on-site construction speed is fast. The box combination building system is assembled into a room sized box skeleton using thin-walled steel in the factory, completing internal and external decoration and providing internal insulation layer. It can even install indoor decoration, including lighting fixtures, curtains, carpets, sanitary facilities, and even fixed furniture, in the factory.
本文由济南轻型钢结构友情奉献.更多有关的知识请点击:http://www.jnghbxg.com真诚的态度.为您提供为全面的服务.更多有关的知识我们将会陆续向大家奉献.敬请期待.
This article is dedicated by Jinan Light Steel Structure Friendship. For more relevant knowledge, please click on: http://www.jnghbxg.com Sincere attitude. We will provide you with comprehensive services. We will gradually contribute more relevant knowledge to everyone. Stay tuned
下一篇:铁艺大门设计如何加入时尚元素? 上一篇:铁艺护栏的使用优势有哪些?

